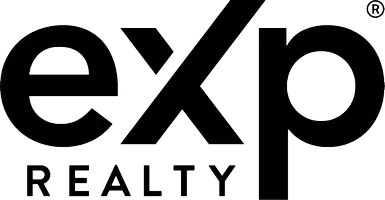Bought with Keller Williams Realty
$455,000
$465,000
2.2%For more information regarding the value of a property, please contact us for a free consultation.
4 Beds
3 Baths
2,470 SqFt
SOLD DATE : 09/23/2025
Key Details
Sold Price $455,000
Property Type Single Family Home
Sub Type Single Family Residence
Listing Status Sold
Purchase Type For Sale
Square Footage 2,470 sqft
Price per Sqft $184
Subdivision Brightwood Trails
MLS Listing ID 10107396
Sold Date 09/23/25
Style House
Bedrooms 4
Full Baths 2
Half Baths 1
HOA Y/N Yes
Abv Grd Liv Area 2,470
Year Built 2016
Annual Tax Amount $3,923
Lot Size 6,969 Sqft
Acres 0.16
Property Sub-Type Single Family Residence
Source Triangle MLS
Property Description
EXQUISITE & SPACIOUS! Beautiful home in sought-after Durham neighborhood! This hard-to-find 4br FORMER MODEL home offers an open-concept layout with elevated features throughout. You're welcomed by bright, airy living spaces & beautifully maintained hardwood flooring throughout the main level. The flexible formal dining room with tray ceiling easily doubles as home office space. The open kitchen boasts an extended island, Granite Countertops, SS appliances, ample cabinetry & pantry perfect for your day-to-day. A VAST living room w/gas fireplace flows effortlessly from the open kitchen, featuring a Drop-Zone with built-ins at the garage entry and a SECOND Pantry for additional storage. This former model also features thoughtful upgrades like additional recessed lighting, Tankless Water Heater, a built-in Central Vacuum system, and whole-home wired speaker setup. 2-car garage. Upstairs, you'll find a SPACIOUS primary suite w/generous walk-in closet, 3 amply-sized secondary bedrooms, laundry room (washer & dryer included) AND a versatile loft space. Fully fenced backyard w/firepit provides for additional privacy, ideal for entertaining or relaxing outdoors. Front Yard Irrigation system. PRIME location! Minutes from local amenities and easy access to 98, Hwy70, RDU Int'l Airport and RTP. Move-in ready! COME & SEE!!
Location
State NC
County Durham
Direction From I-540 West toward Durham take Exit 4B onto US-70 West. Turn Right on Sherron Rd. Turn Right on Poplar St. Home is 1st on the left.
Rooms
Other Rooms • Primary Bedroom: 15.67 x 13.58 (Second)
• Bedroom 2: 13.25 x 12.08 (Second)
• Dining Room: 12.08 x 11.9 (Main)
• Kitchen: 13 x 12.5 (Main)
• Laundry: 6.08 x 6.42 (Second)
Primary Bedroom Level Second
Interior
Interior Features Built-in Features, Central Vacuum, Granite Counters, Recessed Lighting, Tray Ceiling(s), Wired for Sound
Heating Central, Forced Air
Cooling Central Air
Flooring Hardwood
Fireplaces Number 1
Fireplaces Type Gas, Living Room
Fireplace Yes
Appliance Built-In Gas Range, Dishwasher, Microwave, Stainless Steel Appliance(s), Tankless Water Heater
Exterior
Garage Spaces 2.0
Fence Back Yard, Fenced
View Y/N Yes
Roof Type Shingle
Garage Yes
Private Pool No
Building
Faces From I-540 West toward Durham take Exit 4B onto US-70 West. Turn Right on Sherron Rd. Turn Right on Poplar St. Home is 1st on the left.
Story 2
Foundation Slab
Sewer Public Sewer
Water Public
Architectural Style Traditional
Level or Stories 2
Structure Type Vinyl Siding
New Construction No
Schools
Elementary Schools Durham - Spring Valley
Middle Schools Durham - Neal
High Schools Durham - Southern
Others
HOA Fee Include Maintenance Grounds
Senior Community No
Tax ID 0850766358
Special Listing Condition Standard
Read Less Info
Want to know what your home might be worth? Contact us for a FREE valuation!

Our team is ready to help you sell your home for the highest possible price ASAP


"My job is to find and attract mastery-based agents to the office, protect the culture, and make sure everyone is happy! "


